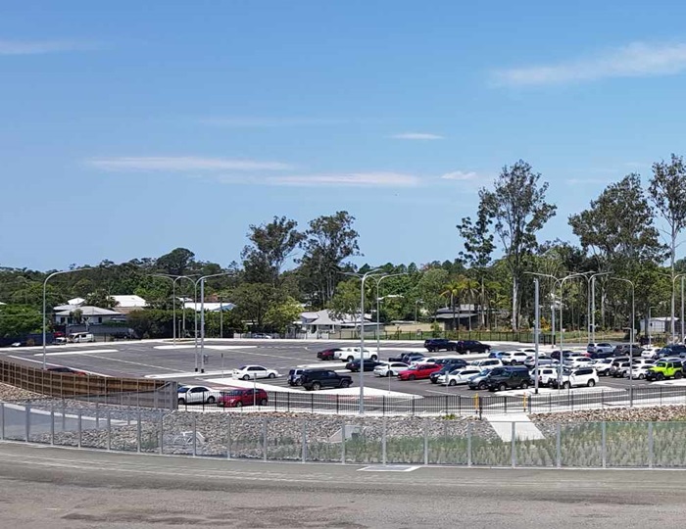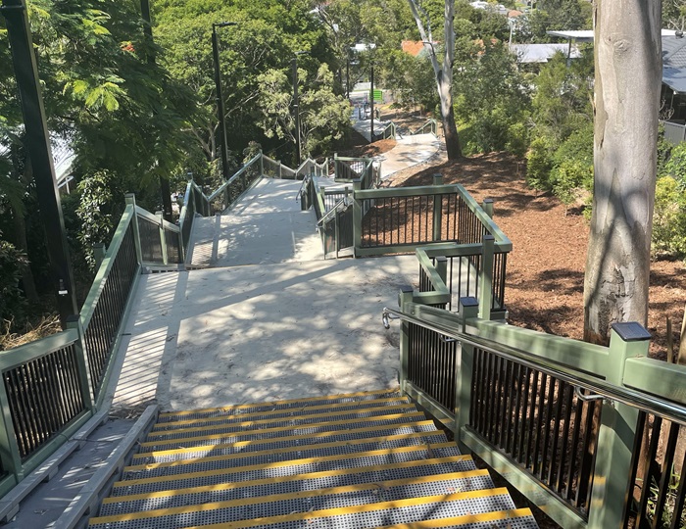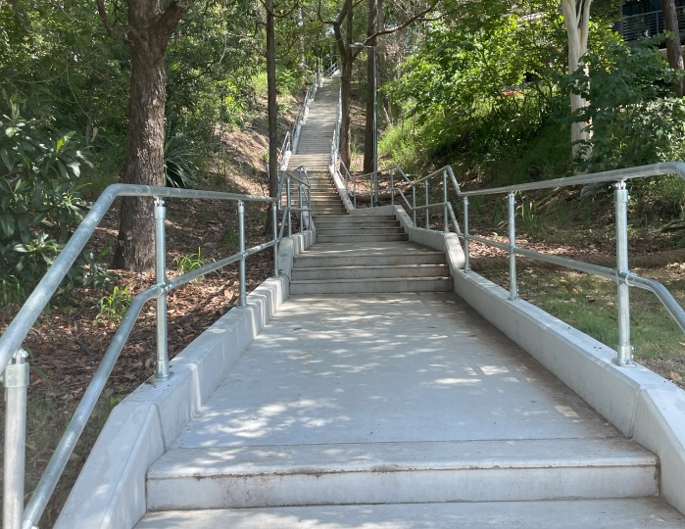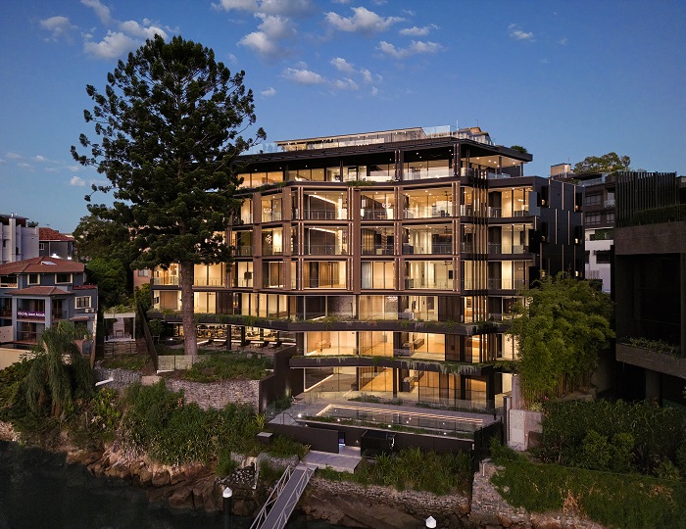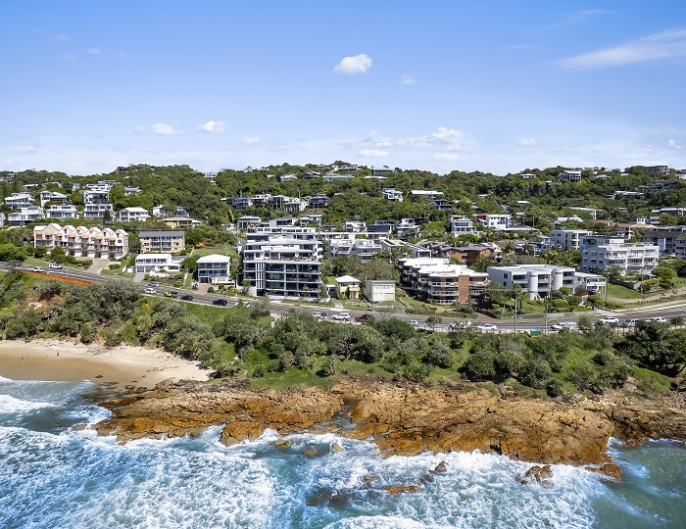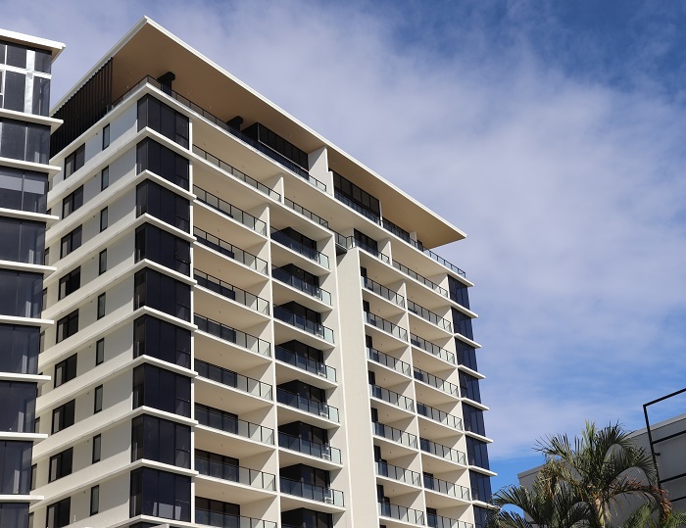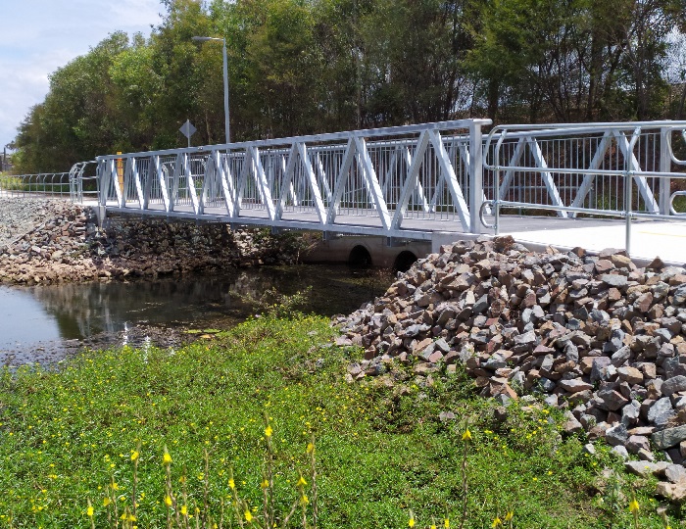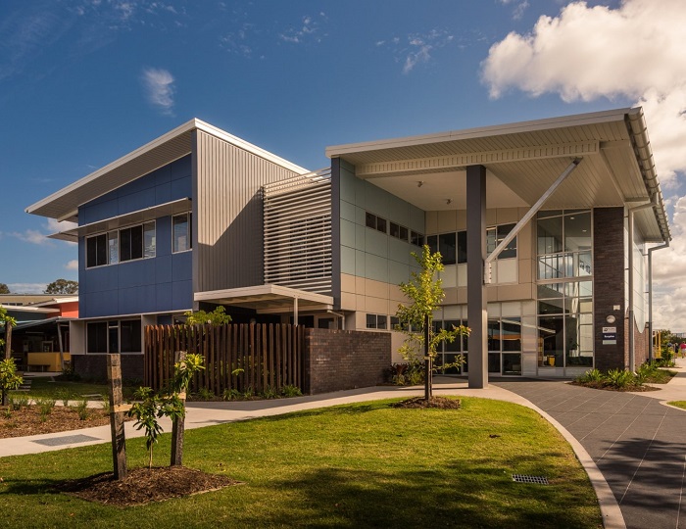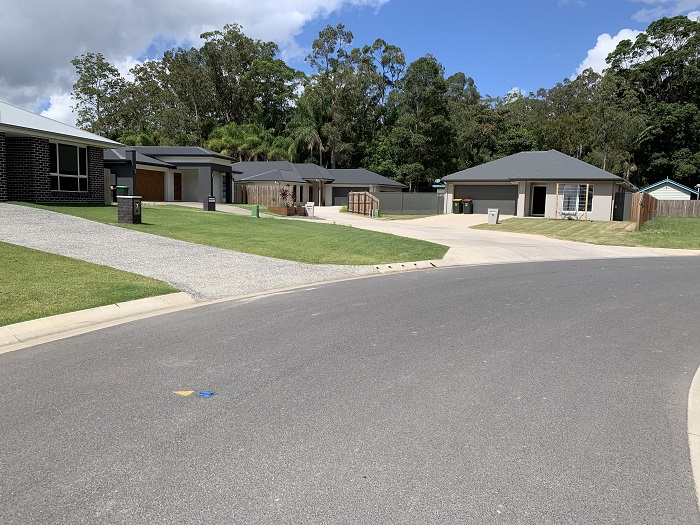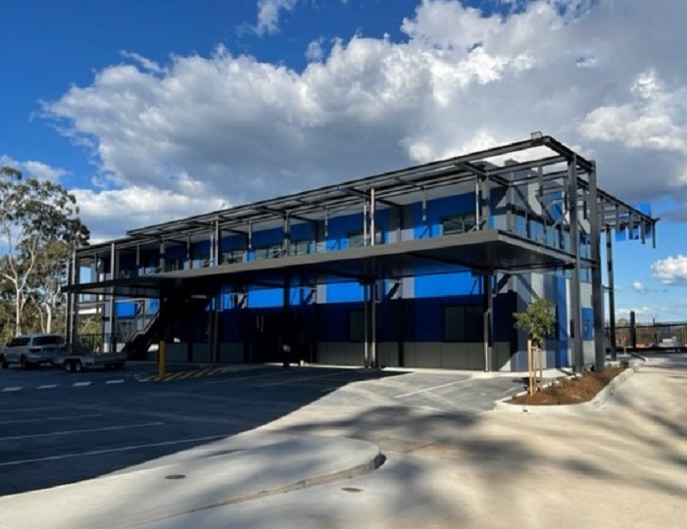Detailed design and documentation of the proposed 300+ bay carpark, bus interchange and kiss and ride facilities for the Landsborough Park and Ride and Bus Station and associated Dyer Street upgrade and Tytherleigh Avenue / Caloundra Road intersection upgrade to QR, TMR, Council and Translink standards.
Project Categories: Urban Development
Max Morton Staircase, Arana Hills
Projex Partners designed a pathway connection between Plucks Road to Minto Crescent, Arana Hills. The project provides an improved connectivity for pedestrians and cyclists heading north and south, and to provide a safer alternative to Dawson Parade for cyclists.
The stairs and pathway included a cycle ‘push’ ramp, pathway landings, improvements to affected residential driveways, LED lighting and concrete sleeper retaining walls.
Nulty Way Park Staircase, Arana Hills
Projex Partners designed the replacement stairs at Nulty Way Park connecting Plucks Road and Cobbity Crescent, Arana Hills. Precast concrete steps were used to reduce the impact on the surrounding environment and allow for a more effective construction method within challenging terrain on a steep hillside.
Argyle – 44 Maxwell Street, New Farm
Projex Partners undertook the detailed design of the 5 storey premium apartments over 3 basements adjacent to the Brisbane River.
The project consisted of two discrete construction stages designed to allow for the retention of a refurbished three storey heritage house to be resituated upon a landscaped podium beside the new apartment building. The project incorporates post-tensioned floor slabs, multiple transfer slabs, and precast walls with varying finishes.
Photos by Stefan Jannides Photography.
First Bay, Coolum
First Bay by Mosaic is a luxury beach front residential apartment building located in First Bay, Coolum. First Bay comprises of two separate buildings with 40 residential apartments with 2 levels of underground carparking.
Market Lane Residences, Maroochydore
Projex Partners were engaged for the Structural and Project Coordination components of this unique and landmark second project to be undertaken in the new Maroochydore City Centre. Market Lane is part of a two tower project, with 65 apartments in Tower 1 and 81 apartments in Tower 2 across 12 & 14 levels respectively. A retail precinct will be on the ground level plus six small office / home office Terraces.
Mango Hill – Halpine Lake Pathway and Pedestrian Bridge & Placemaking – Detailed Design
400m of connection shared pathway between Mango Hill Station and Jasper Place, Mango Hill. The project connected a missing link in the shared pathway network and has reactivated a park area for the community.
A link to the project is here:
https://www.moretonbay.qld.gov.au/Services/Projects/Halpine-Lake-Reserve
Pacific Lutheran College – Stage 9, Administration Building
Structural design of a 2 storey Administration Building, built upon a ‘P’ (problem site) category foundation.
32 Myla Road, Landsborough
Detailed design for a 20 lot residential subdivision including earthworks, stormwater drainage and water and sewer reticulation.
Beenleigh Warehouse, Berrinba
Projex Partners long term client Beenleigh Steel Fabrications engaged us to work closely with their architect to design the purpose built, state of the art steel fabrication warehouse located on the outskirts of Brisbane. The main warehouse with separate office building has been designed to express the clients core business of steel fabrication and has been achieved through exposed external steel framing, raking ceilings with exposed trusses and hanging high bay lights with exposed AC feature ductwork all to keep the industrial aesthetic. Four gantry cranes (10T/20T) including a twenty ton dolly on rails cast into the warehouse slab ensure the facility is future proofed and fit for operational purposes. Projex Partners was extremely pleased to have completed structural and civil engineering design for the project.
Architectural renderings by Greg Everding Architect.




