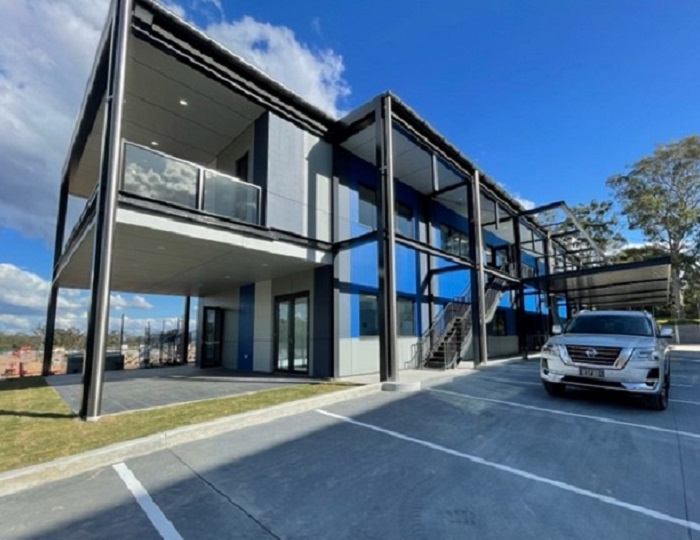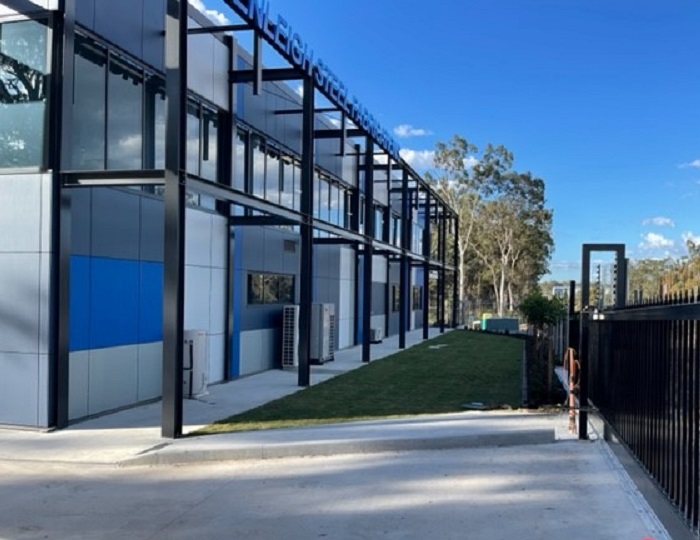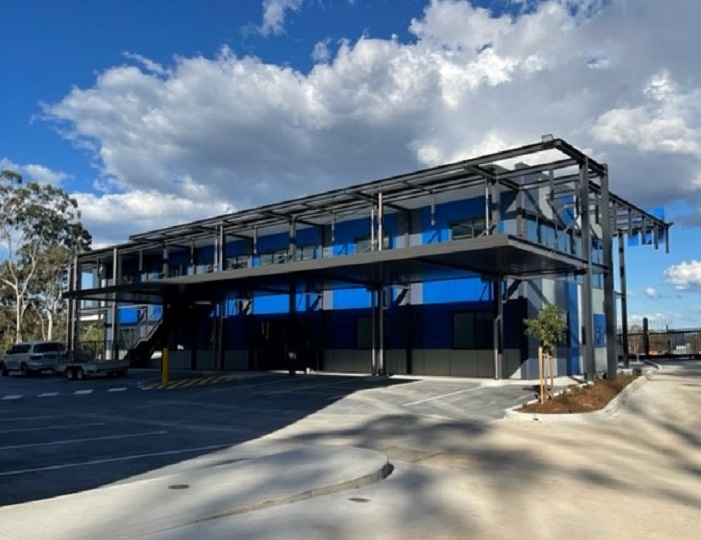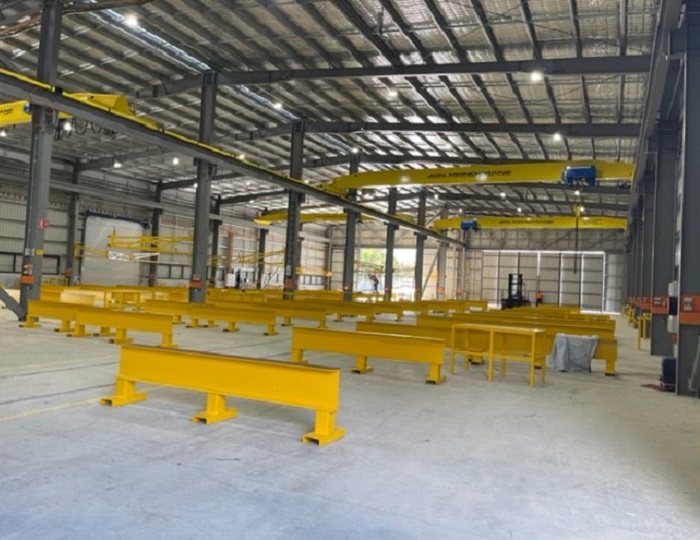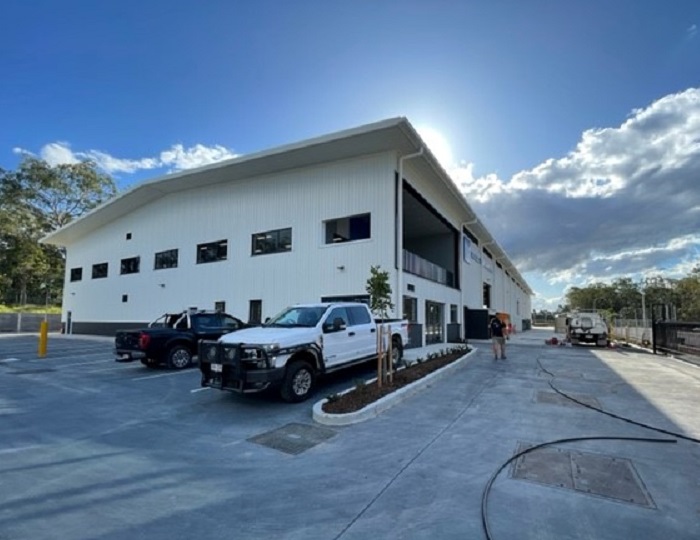Projex Partners long term client Beenleigh Steel Fabrications engaged us to work closely with their architect to design the purpose built, state of the art steel fabrication warehouse located on the outskirts of Brisbane. The main warehouse with separate office building has been designed to express the clients core business of steel fabrication and has been achieved through exposed external steel framing, raking ceilings with exposed trusses and hanging high bay lights with exposed AC feature ductwork all to keep the industrial aesthetic. Four gantry cranes (10T/20T) including a twenty ton dolly on rails cast into the warehouse slab ensure the facility is future proofed and fit for operational purposes. Projex Partners was extremely pleased to have completed structural and civil engineering design for the project.
Architectural renderings by Greg Everding Architect.




