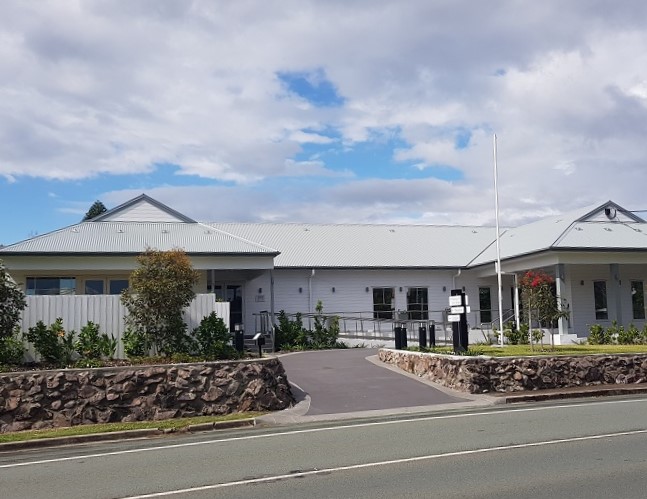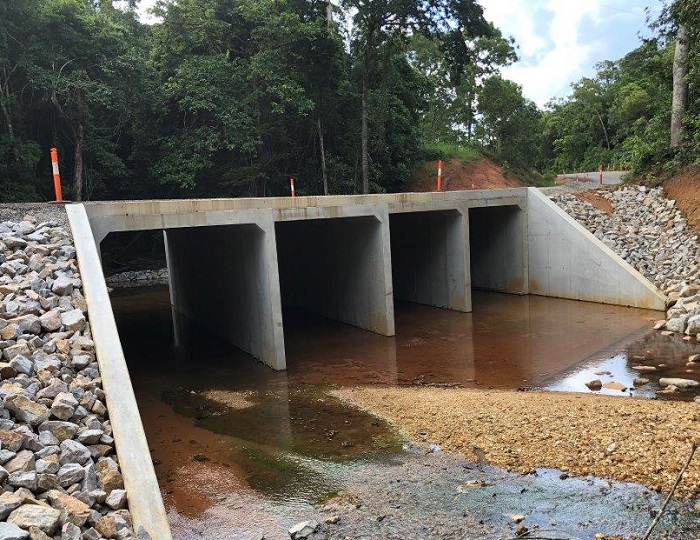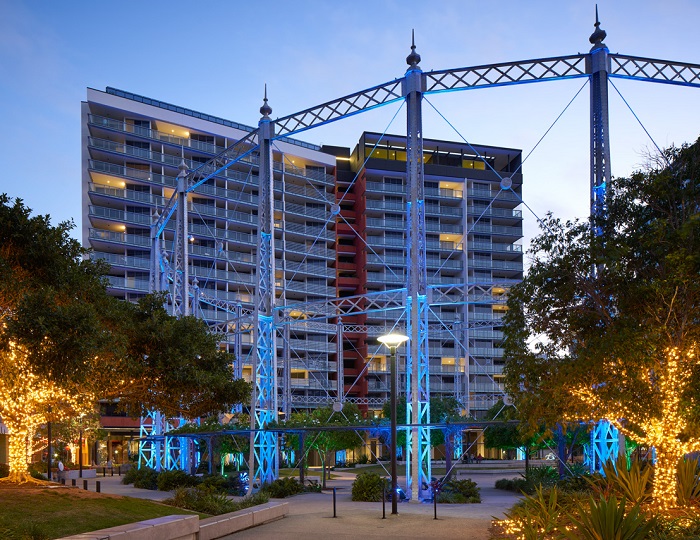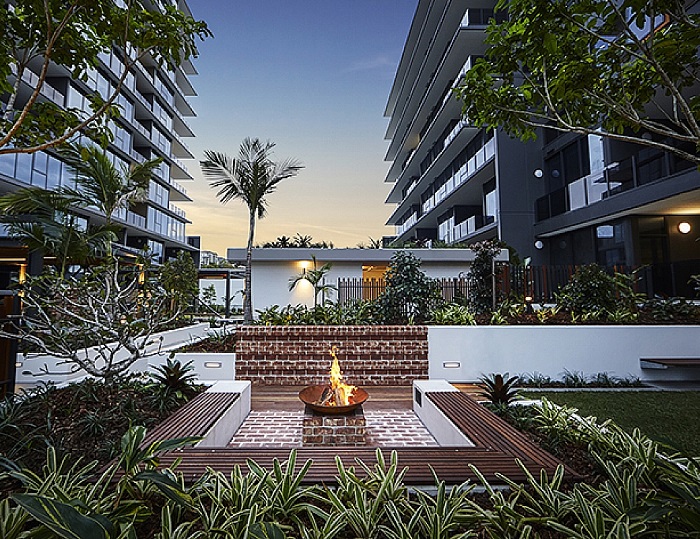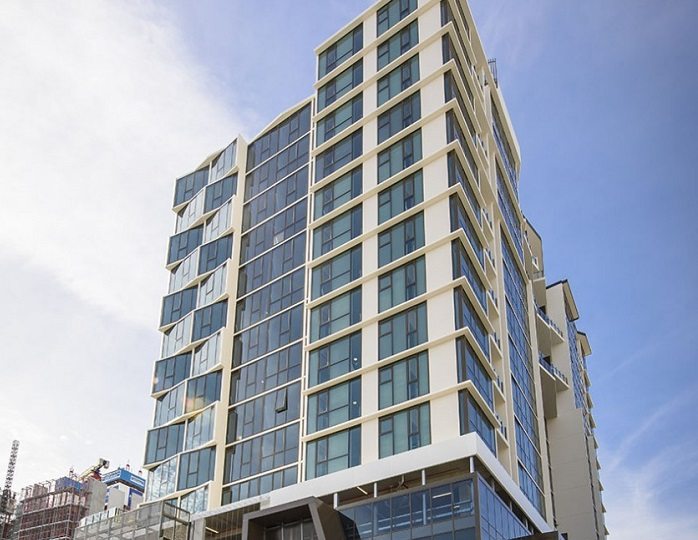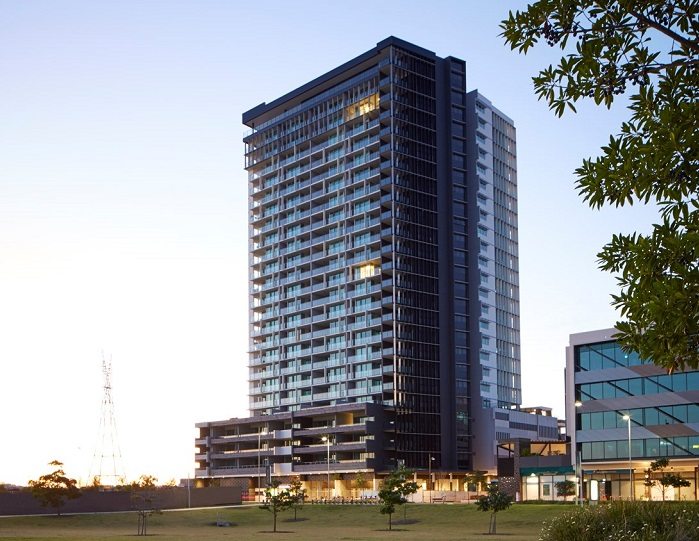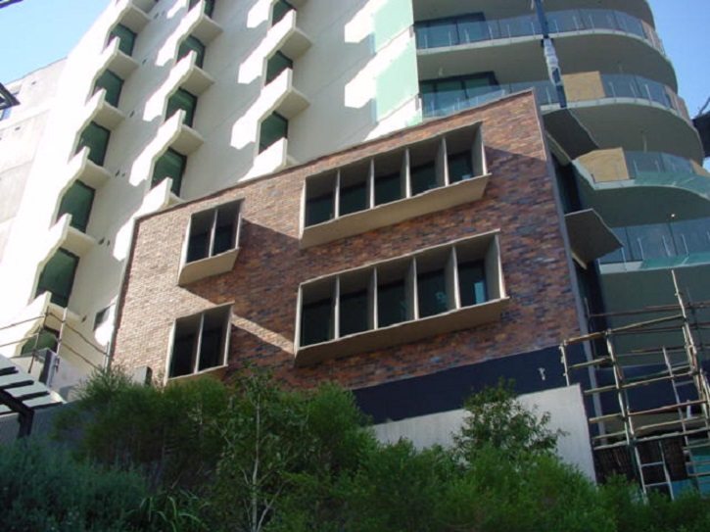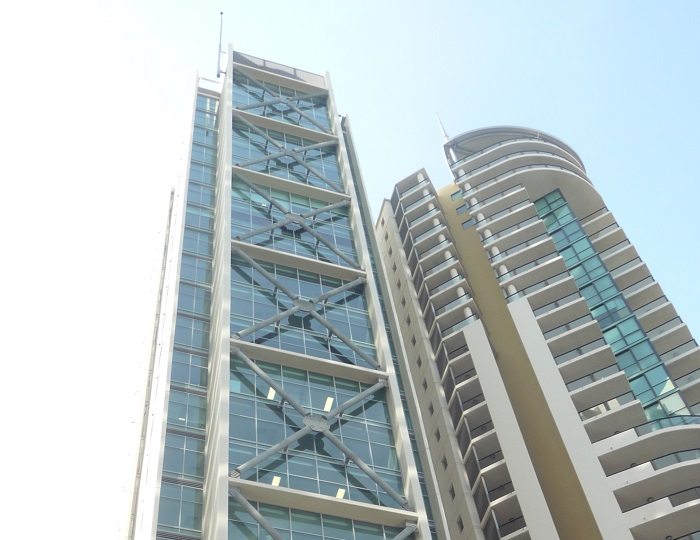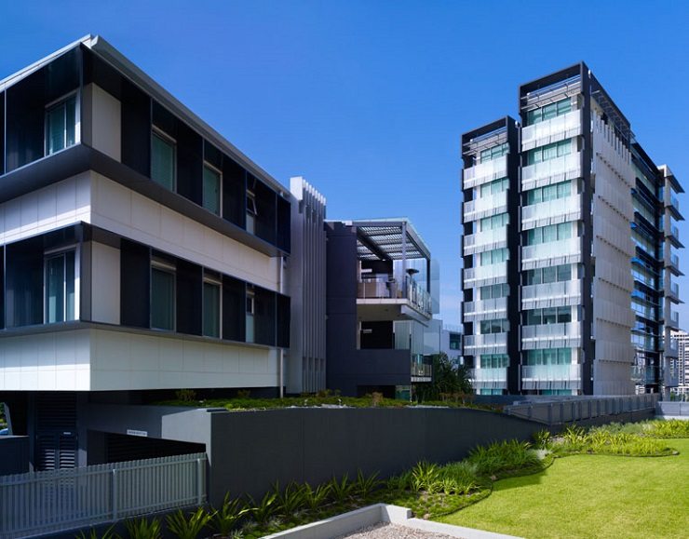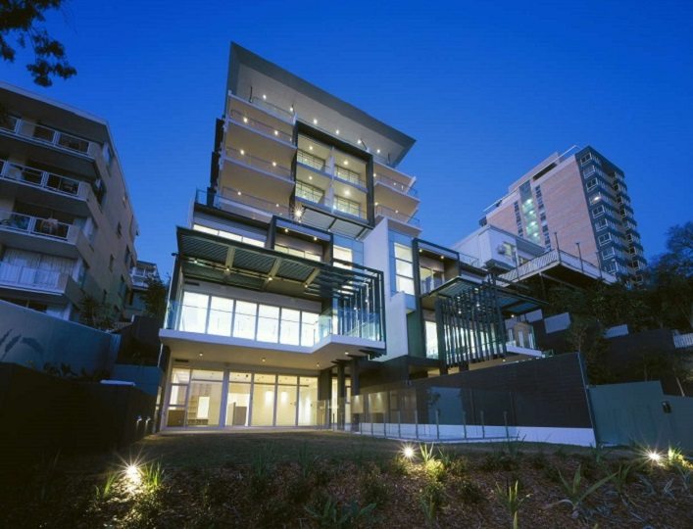Projex Partners is pleased to have provided structural engineering services for temporary works and inspections during demolition and reconstruction of the Drysdale Funerals site in Nambour. The $2M redevelopment transformed the venue into a multipurpose, state of the art facility.
Project Categories: Structural Engineering
Lockhart River Bridge Replacement
Projex Partners in conjunction with Black & More, undertook the detailed design and documentation of the replacement of an existing degraded bridge in Lockhart River in Cape York with a major culvert structure.
The site is on the only access to the Lockhart River airstrip and management of accessibility to the airstrip was a key consideration in the design.
Gasworks Apartments, Newstead
Design of a 16-storey mixed use building over four basements. Design challenges involved deep basement excavation immediately adjacent to the Gas-O-Meter, a heritage listed masonry and structural steel structure, and construction between two portions of existing basement already constructed on the site. The structural design incorporated a diaphragm wall for retention, with reinforced concrete slabs, post-tensioned transfer elements and predominately precast vertical elements including the lift and stair cores.
Photos courtesy of Tom Dooley Developments.
Newstead Series Apartments
Design of Stages 1 and 2 of the $95 million Newstead Series residential project. The development includes 300 apartments and townhomes spread across four (4) boutique towers – The Carlyle, The Donaldson, The Ajax and The Koerstz.
A shared podium provides half an acre of subtropical landscaped gardens and amenities including a 25 metre lap pool and spa, sauna, gymnasium with green room, alfresco dining areas, fire pit, outdoor cinema, recreational lawns and exercise spaces. Masonry screen elements provide a notable feature on the street elevations. Projex Partners also provided construction support in relation to tower cranes and material hoists for the project.
Photos courtesy of Watpac Constructions.
Aqua Apartments, Newstead
Aqua apartments is a 16 storey residential apartment building located in the Newstead residential precinct. The building features twelve storeys of luxury apartments and three levels of carparking constructed over an existing basement and podium structure. Design of the superstructure was developed in conjunction with the architecture to ensure that the existing foundation and core structures could be utilised without significant remedial work, thus providing a cost effective structural solution for the entire project.
The residential levels were designed as conventional reinforcement concrete flat plates whilst the carpark levels were designed using a precast hollowcore flooring system. The precast flooring system allowed for construction of the carpark levels without provision of back-propping to critical areas of the existing podium structure. This allowed the existing basement carpark, which also services existing adjoining developments, to maintain operation during construction.
The building core was designed using interlocking precast wall elements to expedite construction.
The aqua development also incorporates a significant number of feature screens and green-wall structures to the carpark façade, and a separate café structure constructed over the existing podium and situated on the Ann Street frontage. The café building incorporates a warped feature roof constructed from structural steelwork.
Skyring Apartments, Newstead
Design of a 25-storey unit building over three basements. The project utilises a diaphragm wall for retention in poor ground conditions, with reinforced concrete slabs and post-tensioned transfer elements.
Pietra Apartments, New Farm
Design of all structural elements for the project incorporating floor slabs, transfer slabs, columns and precast walls, steel framed roof and tower crane base. Inspections of structural items during construction and liaison with developer/builder.
110 Mary Street, Brisbane
Design of precast, pre-stressed concrete flooring panels for a 27-storey office building in the tower floors. Design review of some other structural elements of the project.
Aquila Apartments, New Farm
Design of all elements of 10-storey and 4-storey unit buildings utilising insitu reinforced and pre-stressed slabs, precast walls, steel roof framing and tower crane base.
Ciel Apartments, New Farm
Preliminary and detailed design for a 7-level unit development. A difficult site and large open spaces in the prestige apartments required an innovative structural system to be developed, with multiple transfers throughout the building. Late changes to unit layouts also required development of an innovative retrofit to one transfer slab to create access between two units and combine them into one space.




