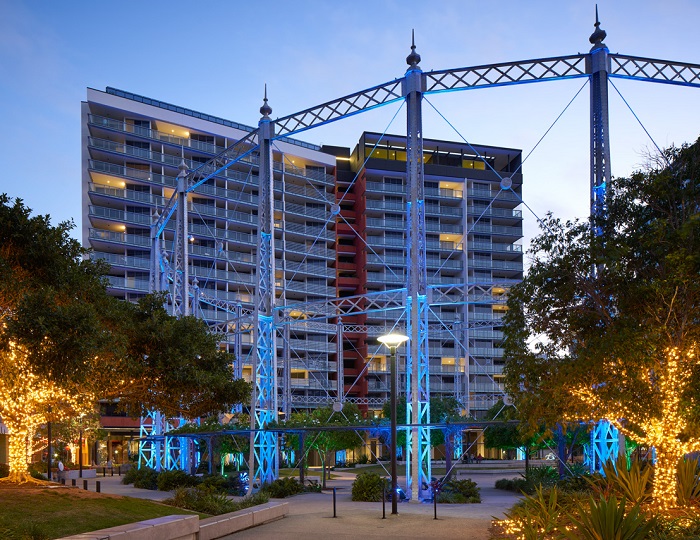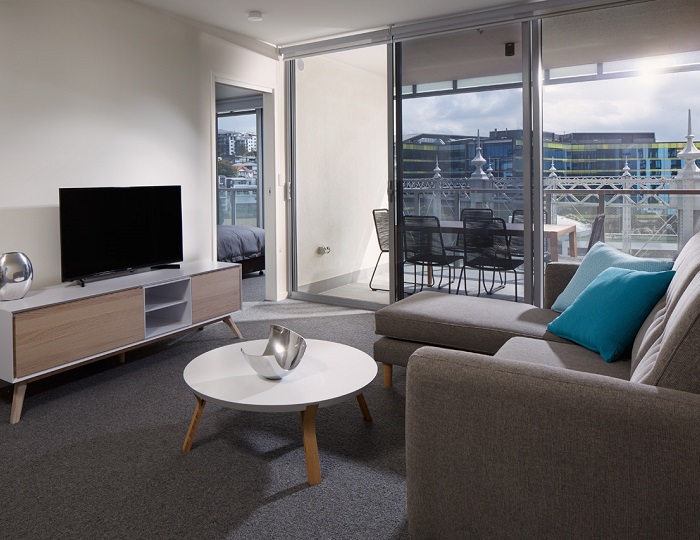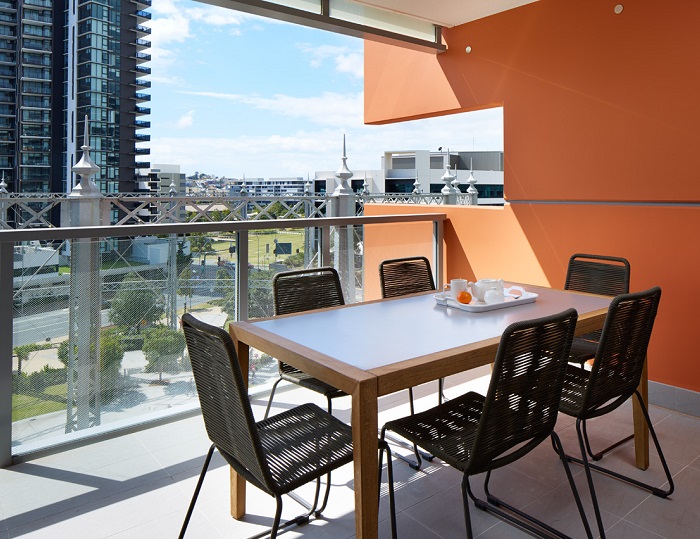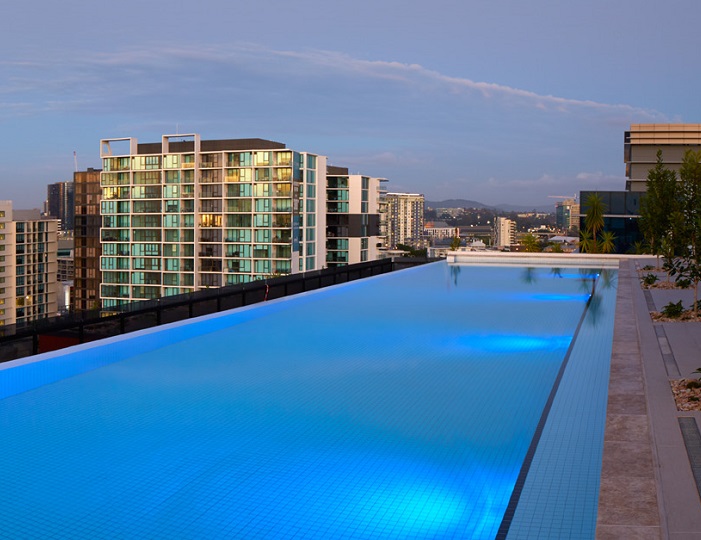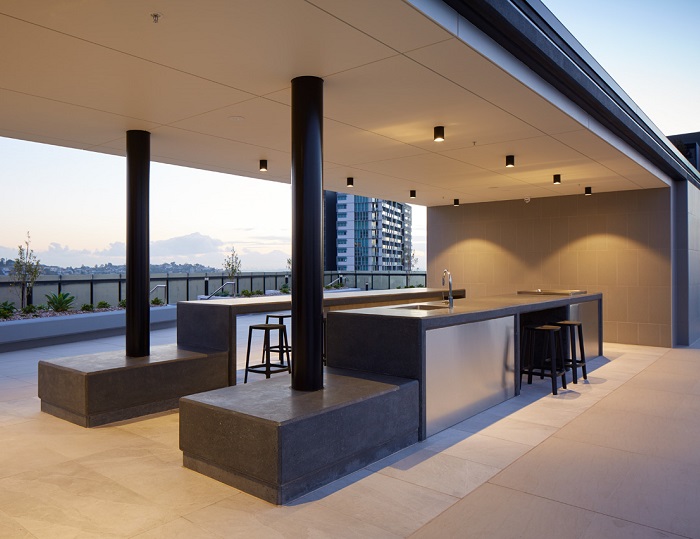Design of a 16-storey mixed use building over four basements. Design challenges involved deep basement excavation immediately adjacent to the Gas-O-Meter, a heritage listed masonry and structural steel structure, and construction between two portions of existing basement already constructed on the site. The structural design incorporated a diaphragm wall for retention, with reinforced concrete slabs, post-tensioned transfer elements and predominately precast vertical elements including the lift and stair cores.
Photos courtesy of Tom Dooley Developments.




