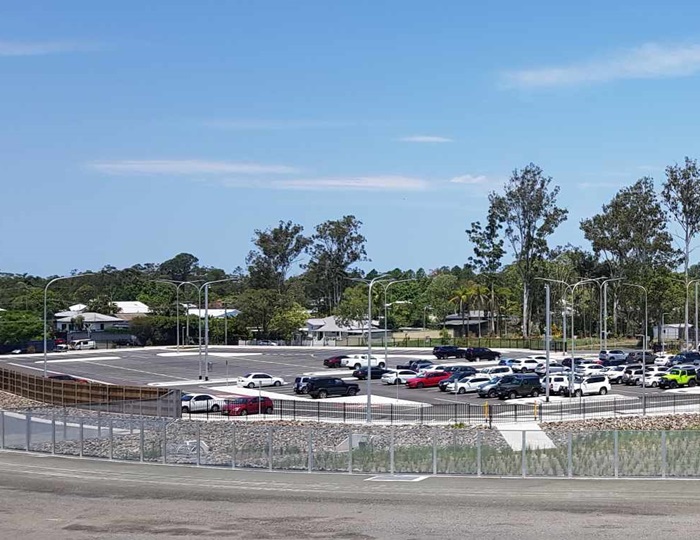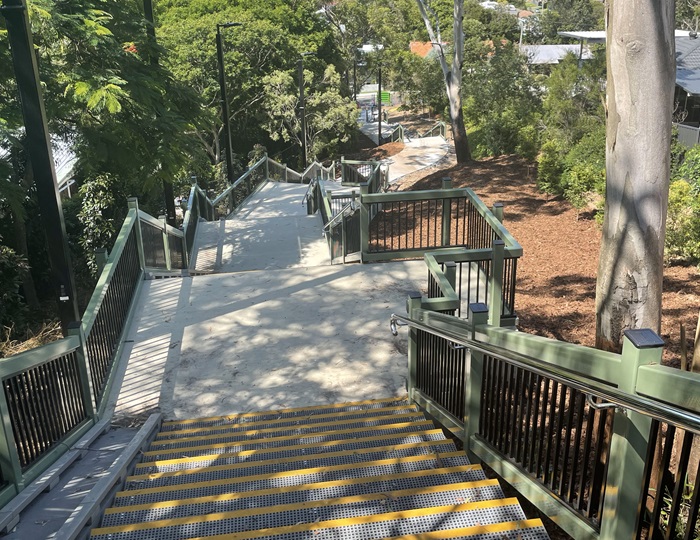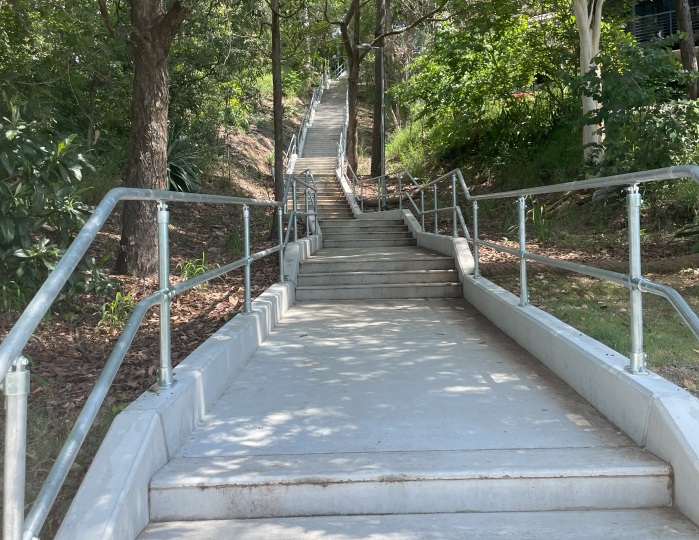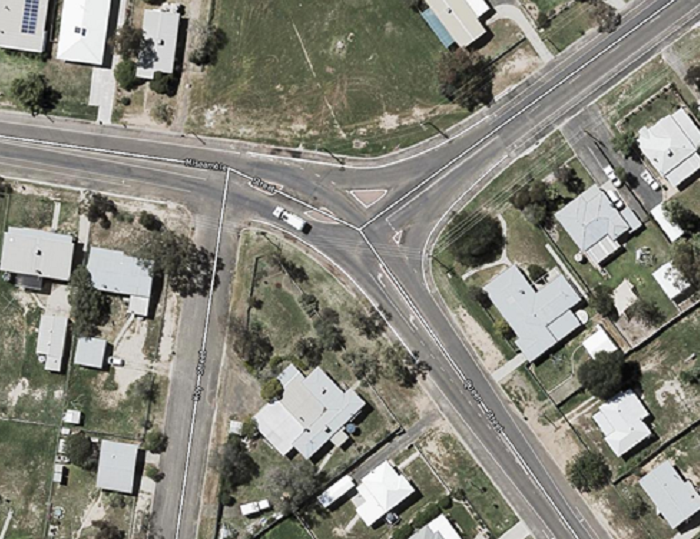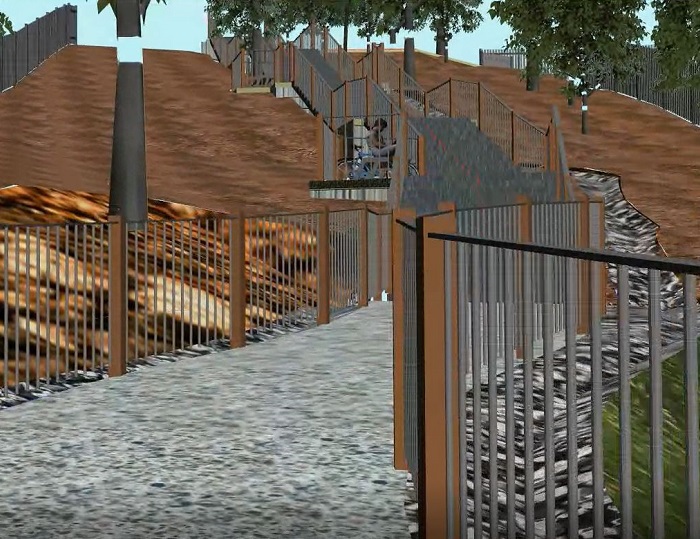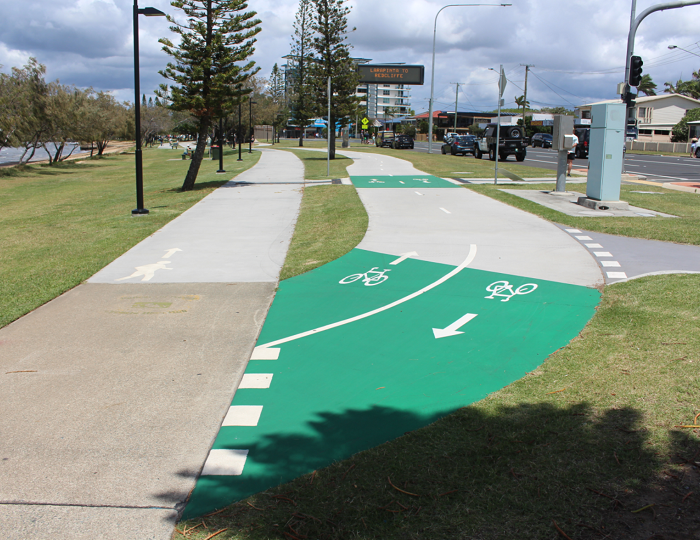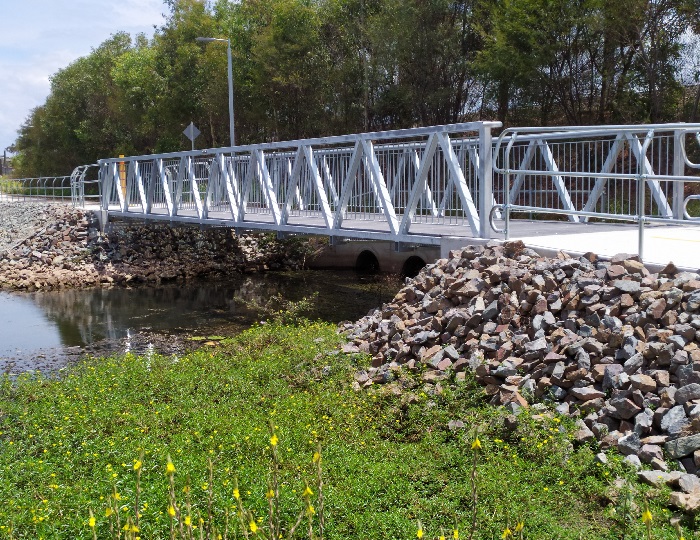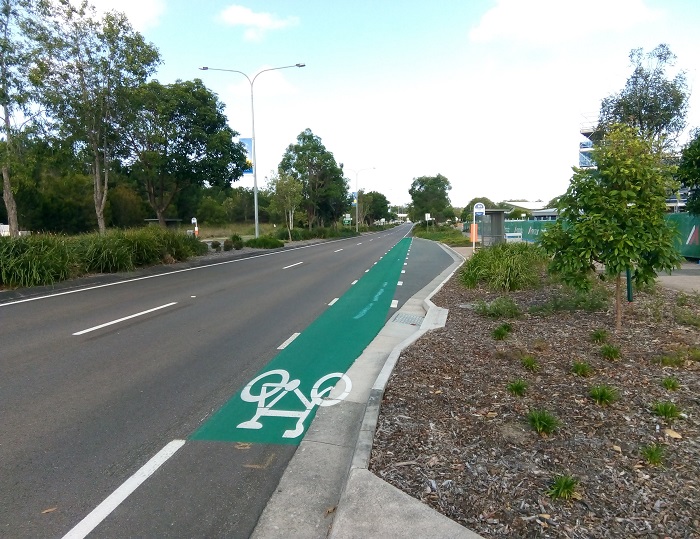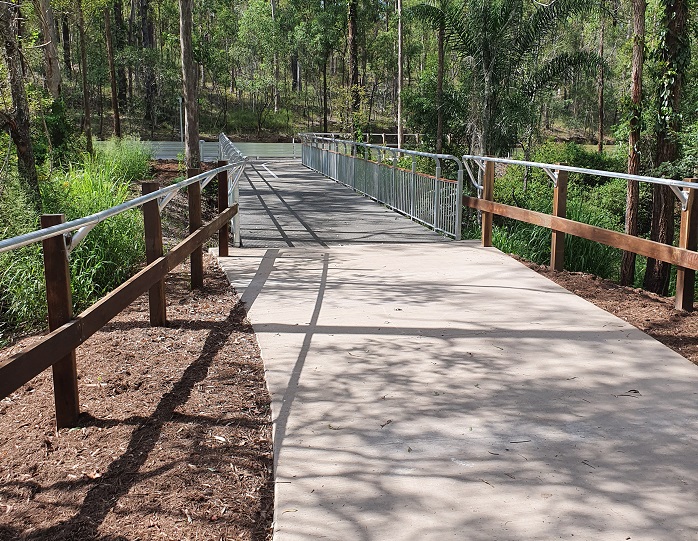Detailed design and documentation of the proposed 300+ bay carpark, bus interchange and kiss and ride facilities for the Landsborough Park and Ride and Bus Station and associated Dyer Street upgrade and Tytherleigh Avenue / Caloundra Road intersection upgrade to QR, TMR, Council and Translink standards.
Project Categories: Sustainable Transport
Max Morton Staircase, Arana Hills
Projex Partners designed a pathway connection between Plucks Road to Minto Crescent, Arana Hills. The project provides an improved connectivity for pedestrians and cyclists heading north and south, and to provide a safer alternative to Dawson Parade for cyclists.
The stairs and pathway included a cycle ‘push’ ramp, pathway landings, improvements to affected residential driveways, LED lighting and concrete sleeper retaining walls.
Nulty Way Park Staircase, Arana Hills
Projex Partners designed the replacement stairs at Nulty Way Park connecting Plucks Road and Cobbity Crescent, Arana Hills. Precast concrete steps were used to reduce the impact on the surrounding environment and allow for a more effective construction method within challenging terrain on a steep hillside.
Miscamble and Queen Street, Roma – Cycleway Intersection Upgrade
Miscamble & Queen Street cycleway intersection upgrade located 500m from Roma’s CBD.
Plucks/Minto Crescent, Arana Hills – Pathway Construction and Detailed Design
New 110m suspended walkway, including 5 stair flights due to the steep site topography (20m level difference). The pathway is required to cater for both pedestrians and cyclists through the use of ramped wheel tracks.
Hornibrook Esplanade, Clontarf – Segregated Cycle Pathway
525m new cycleway along Hornibrook Esplanade, Clontarf to create a high-quality separated cycling facility to safely separate pedestrians and high-speed groups of cyclists exiting the Hornibrook Bridge.
Mango Hill – Halpine Lake Pathway and Pedestrian Bridge & Placemaking – Detailed Design
400m of connection shared pathway between Mango Hill Station and Jasper Place, Mango Hill. The project connected a missing link in the shared pathway network and has reactivated a park area for the community.
A link to the project is here:
https://www.moretonbay.qld.gov.au/Services/Projects/Halpine-Lake-Reserve
Sippy Downs Pedestrian Facilities Investigation
Projex Partners developed a detailed study methodology to measure existing pedestrian movement demand, developed forecast models relating to new adjacent commercial development and generated infrastructure enforcements and associated design for management of pedestrian and other passive facility users.
Samford Road Shared Pathway & Bikeway Bridge – Ferny Hills
Structural design and documentation of the Samford Road Ferny Hills Cycle and Pedestrian pathway bridge.




