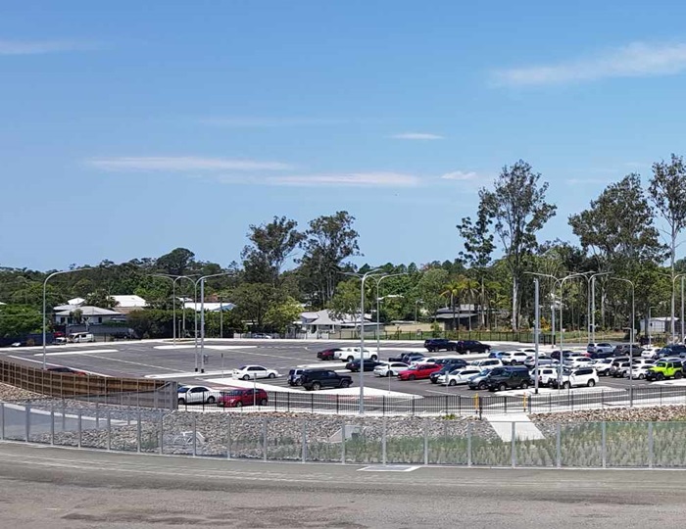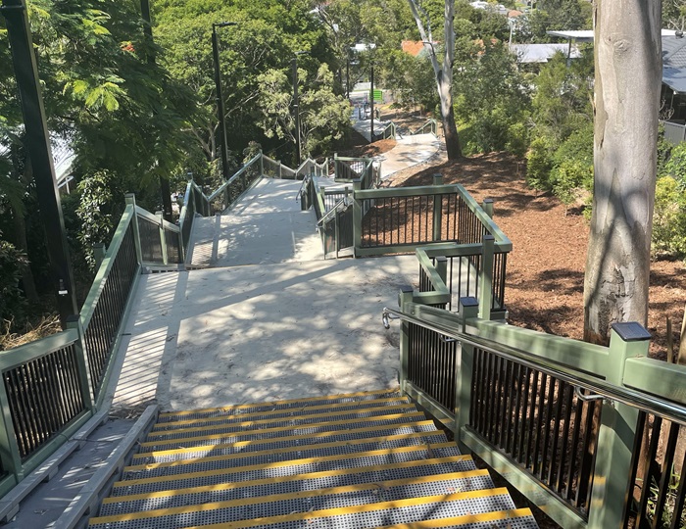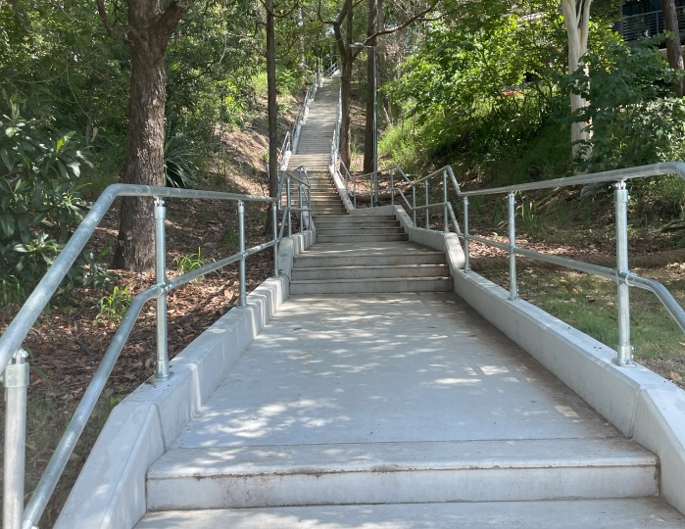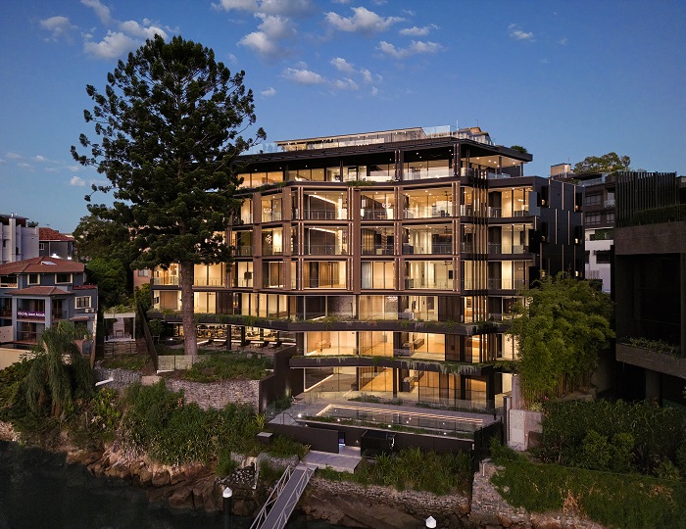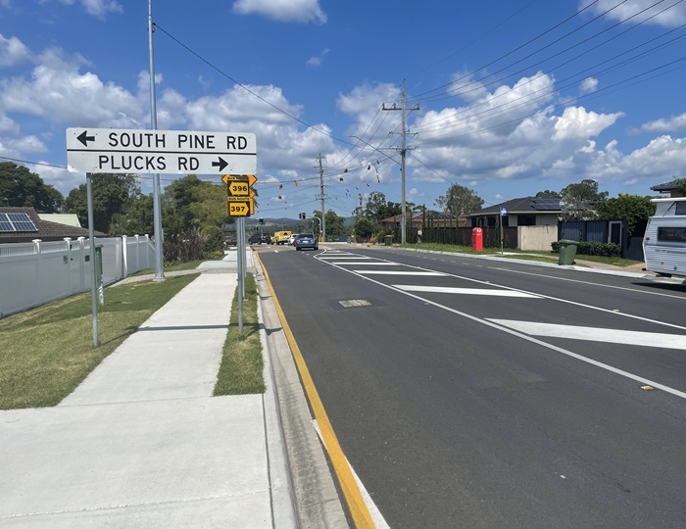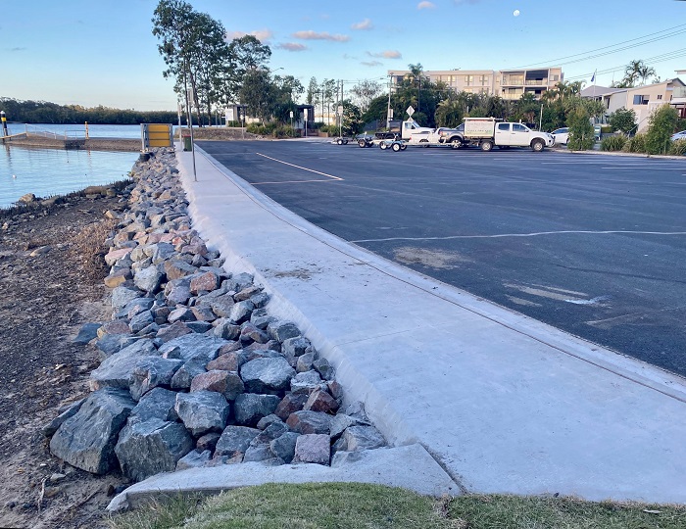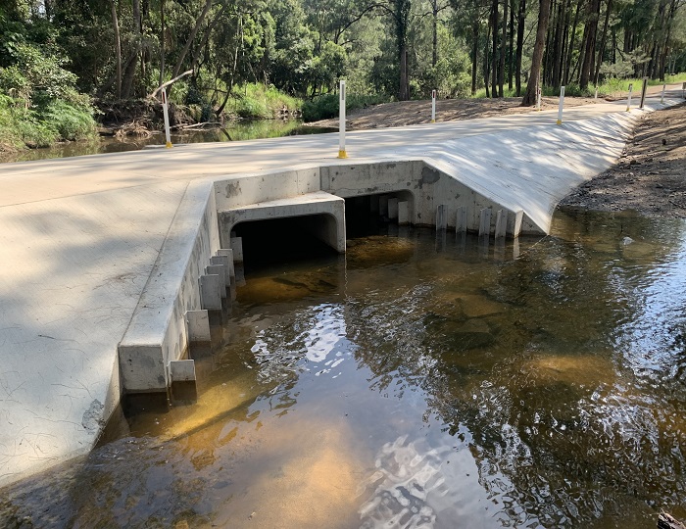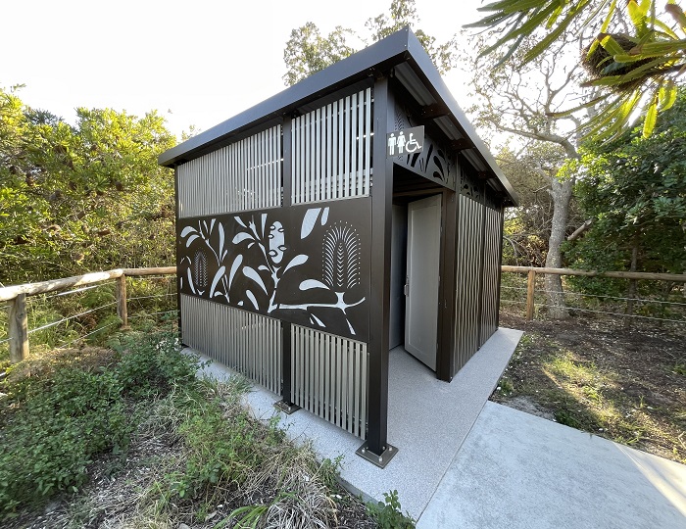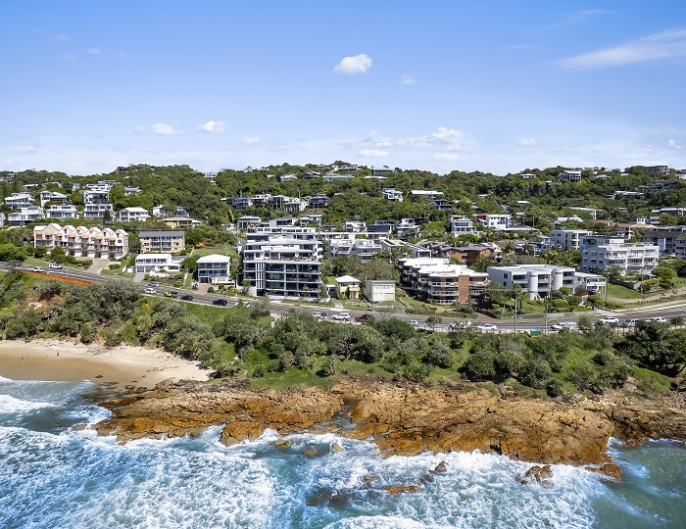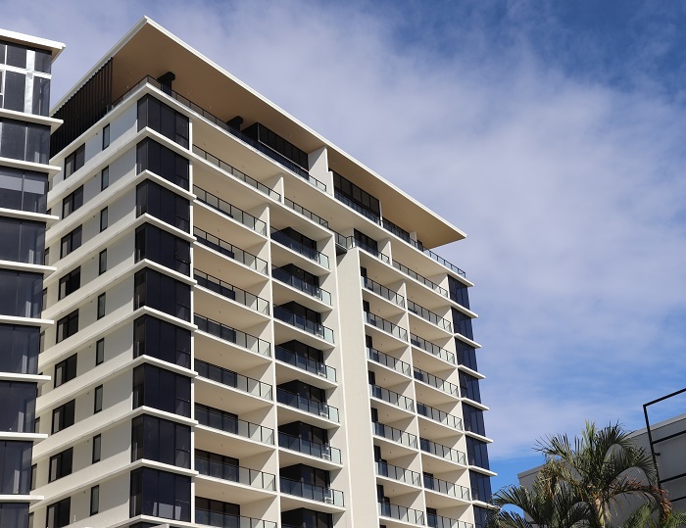Detailed design and documentation of the proposed 300+ bay carpark, bus interchange and kiss and ride facilities for the Landsborough Park and Ride and Bus Station and associated Dyer Street upgrade and Tytherleigh Avenue / Caloundra Road intersection upgrade to QR, TMR, Council and Translink standards.
Archives: Project
Max Morton Staircase, Arana Hills
Projex Partners designed a pathway connection between Plucks Road to Minto Crescent, Arana Hills. The project provides an improved connectivity for pedestrians and cyclists heading north and south, and to provide a safer alternative to Dawson Parade for cyclists.
The stairs and pathway included a cycle ‘push’ ramp, pathway landings, improvements to affected residential driveways, LED lighting and concrete sleeper retaining walls.
Nulty Way Park Staircase, Arana Hills
Projex Partners designed the replacement stairs at Nulty Way Park connecting Plucks Road and Cobbity Crescent, Arana Hills. Precast concrete steps were used to reduce the impact on the surrounding environment and allow for a more effective construction method within challenging terrain on a steep hillside.
Argyle – 44 Maxwell Street, New Farm
Projex Partners undertook the detailed design of the 5 storey premium apartments over 3 basements adjacent to the Brisbane River.
The project consisted of two discrete construction stages designed to allow for the retention of a refurbished three storey heritage house to be resituated upon a landscaped podium beside the new apartment building. The project incorporates post-tensioned floor slabs, multiple transfer slabs, and precast walls with varying finishes.
Photos by Stefan Jannides Photography.
South Pine Road and Plucks Road, Arana Hills – Intersection Upgrade
Projex Partners were engaged to design and document the intersection priority change at Arana Hills. The upgrade of South Pine Road/Plucks Road intersection has provided improved road capacity and intersection performance, enhanced road safety, enhanced immunity from storm-water inundation, and improved amenity and appearance of the road corridor.
Cod Hole Boat Ramp & Car Park Upgrade, Maroochydore
Projex Partners undertook the design and documentation for the Cod Hole Boat Ramp car park upgrade, located on Bradman Avenue, providing access to the Maroochy River. This project delivered a design to widen the boat ramp car park to accommodate a rigging bay, improve traffic circulation and alleviate bank erosion. The project included design of a rock revetment wall within a constrained project footprint, a piered slab arrangement to protect Unitywater submarine pipelines, relocation of a cathodic protection test point, new pavement and pavement reconstruction and a stormwater pipe extension.
Thornside Road Floodways, Gympie
Projex Partners were engaged by Gympie Regional Council to undertake the design of two floodways that required replacement due to their deteriorating conditions. The floodways were located within mapped waterways and an ecological sensitive area which required SARA approval before works could commence. Potential impacts upon vegetation and fish passage were key considerations throughout the design process.
Dorothy Anderson Park, Warana – Public Amenities Building
Projex Partners were commissioned by Sunshine Coast Council to provide detailed civil and structural design, approvals and documentation to facilitate construction of a new public amenities building at Dorothy Anderson Park, Wurtulla, as the existing public amenities building at the site had reached the end of its service life. A new building complying with CPTED principles was provided with one PWD cubicle, one unisex ambulant cubicle and handbasins. A new DDA compliant pathway was also provided for access to the new building. The site is located amongst sensitive coastal dunal vegetation and as such the design sought to minimise the works footprint as far as possible. Projex Partners coordinated the sub-disciplines required for delivery of this project including: Survey, Geotechnical, Architectural, Hydraulic, Quantity Surveying and building and plumbing approvals.
First Bay, Coolum
First Bay by Mosaic is a luxury beach front residential apartment building located in First Bay, Coolum. First Bay comprises of two separate buildings with 40 residential apartments with 2 levels of underground carparking.
Market Lane Residences, Maroochydore
Projex Partners were engaged for the Structural and Project Coordination components of this unique and landmark second project to be undertaken in the new Maroochydore City Centre. Market Lane is part of a two tower project, with 65 apartments in Tower 1 and 81 apartments in Tower 2 across 12 & 14 levels respectively. A retail precinct will be on the ground level plus six small office / home office Terraces.




